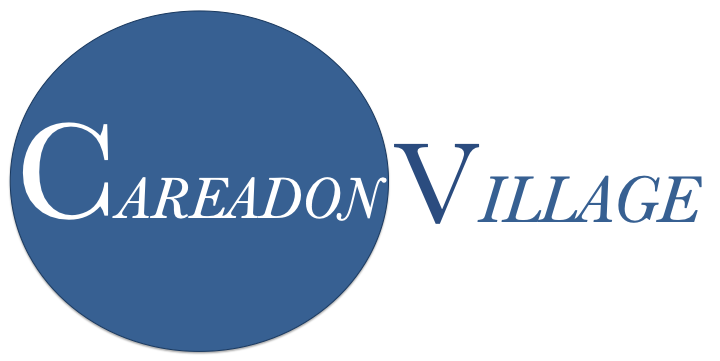Below, you find a render of one of careadons floor plans in 3D, Using the application below please navigate the 3D showsuite with the on screen buttons.
- (780) 263 5843 Lease Agent or (780) 470 2330 Office
- info.careadonvillage@gmail.com
- (780) 263 5843 Lease Agent or (780) 470 2330 Office
- info.careadonvillage@gmail.com
